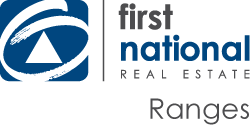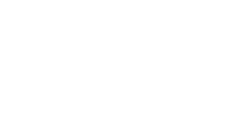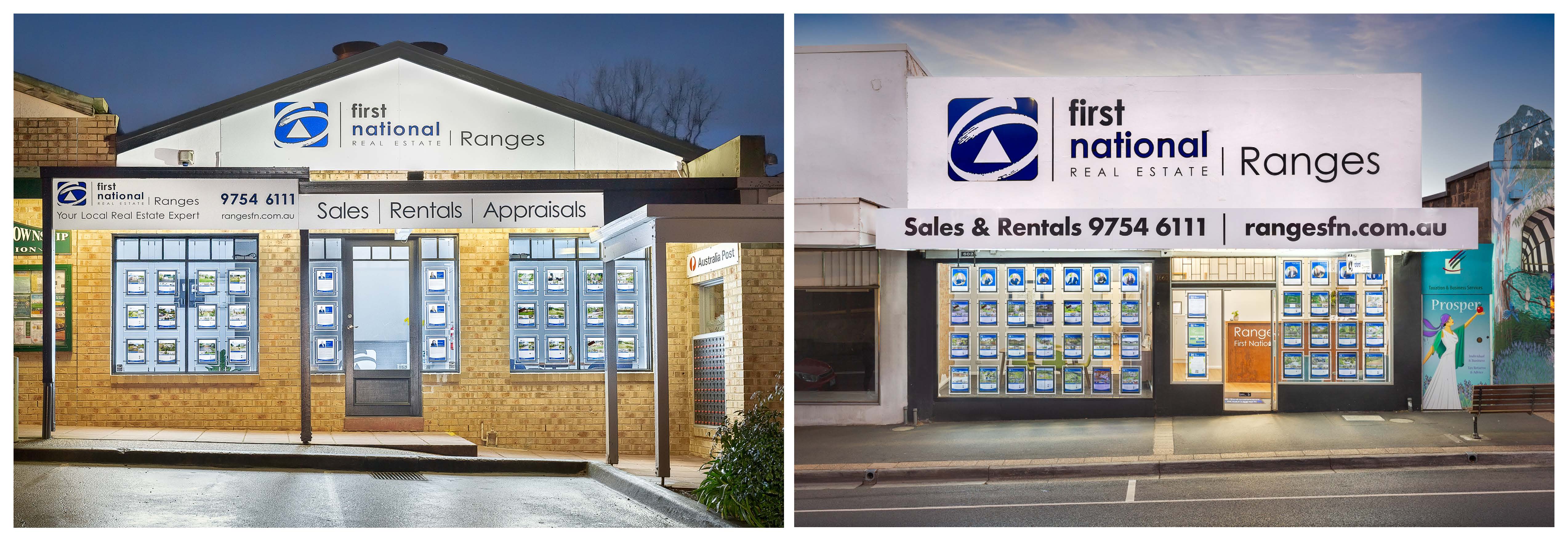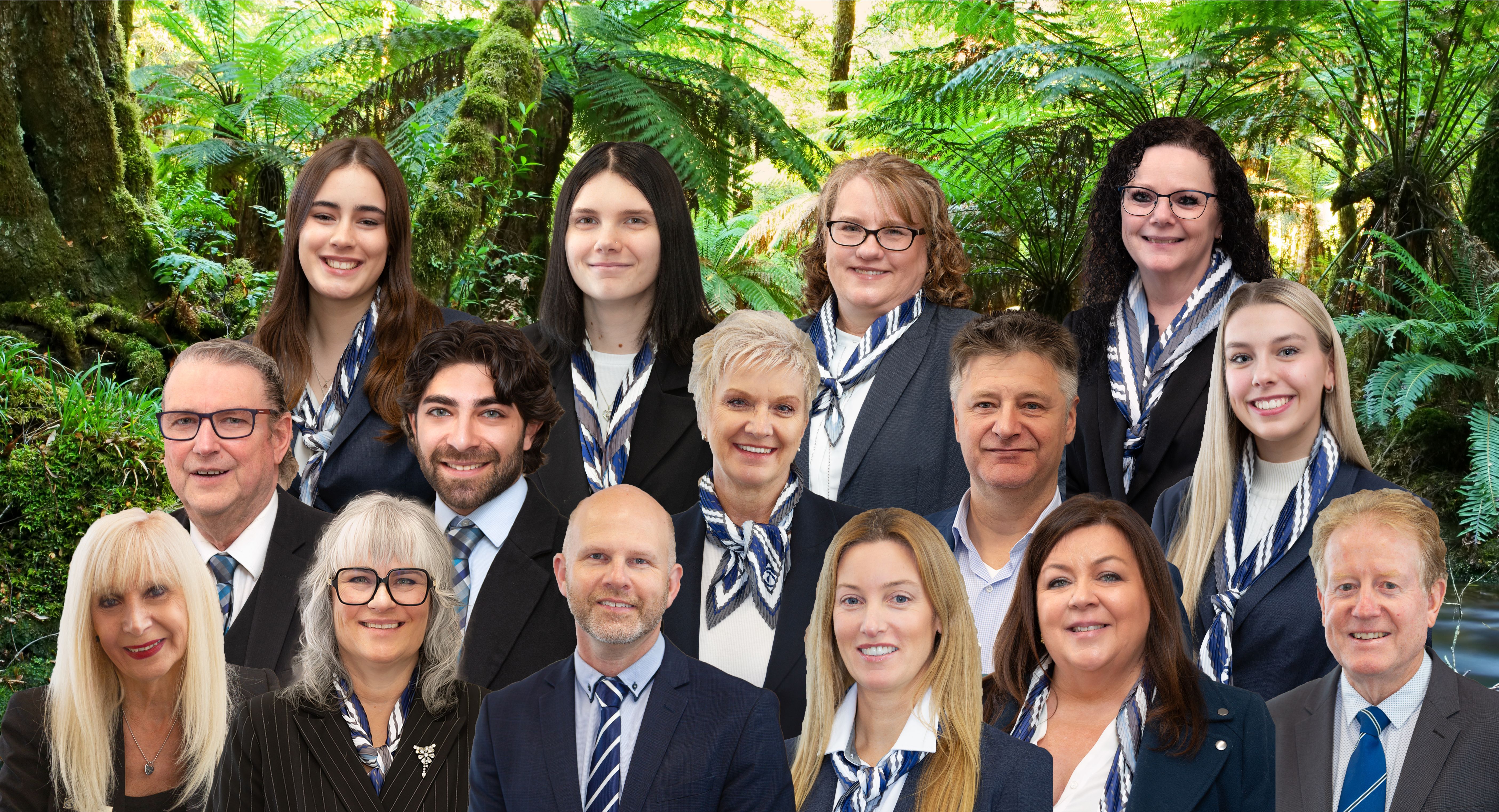6 Wolff Street, Drouin
Property Details
this family home is what dreams are made of.
Don't be deceived from the outside, this house looks like any other house but as soon as you enter you will be amazed, this house seems to just go on forever.
Starting from the large 2 level merbau deck, enter through the double front doors and step into a large entry foyer with a large & private main lounge room on the other side of the double glass sliding doors.
Featuring, a gas stone fireplace set in a feature stone wall with beautiful bay windows overlooking the front yard.
To the left-hand side of the foyer is another huge multi-purpose room with a built-in study and queen size Murphy (fold down) bed with built in cabinetry, this can be utilised for anything you please whether it be a fifth bedroom, sunroom, study, or all 3 at the same time, perfect for the teenagers or possible air bnb option.
Explore down the hall around the corner where it opens up into a massive central kitchen and dining area with no expense spared on the highest tech appliances including built in coffee machine, two ovens, dishwasher, built in microwave and induction hot plates with downdraft range hood, massive island bench and stone bench tops with more storage space than you could imagine being able to fill. Also offering a butler's pantry that leads through a sliding door into a huge laundry with yet more storage space, including built in ironing station and bench space with double French doors leading out into a beautiful courtyard with fishpond.
Glass doors from the dining area lead out to a large, decked area with built in outdoor kitchen on mains gas at one end and at the other end a jet master built in log fireplace for outdoor winter entertaining. A separate outdoor tearoom with chandelier lighting and French doors to sit and read a book is a star feature of the rear yard which also contains another hobby room and garden shed.
Through the door from the Central kitchen/ dining space you enter a small hallway with two bedrooms and 4 door linen press. The master bedroom comprises of a huge, walk through double-sided wardrobe with plenty of hanging space, drawers and slide out shoe racks. the bedroom and ensuite are separated by a semi dividing wall with a built-in double-sided commercial grade bio-ethanol fireplace which can be enjoyed from either the extra deep bath or the bed.
Above the fireplace is also the built-in wall mounted television. The bathroom is equipped with a double vanity with 2 round LED mirrors above the bench mounted sinks, a double shower and freestanding bath plus separate toilet.
The second bedroom also has a walk-through robe decked out with drawers hanging space and slide out shoe racks
The main bathroom contains a built-in makeup station with LED lighting for the lady of the house in addition to a beautiful, curved vanity with a large oval LED mirror, double sized shower with stone shower base and arched shower screen and a separate wall mounted toilet with built in cistern.
At the end of the house and up two steps you enter the main feature through a glass sliding door, a huge entertaining area with electric fireplace, lounge and pool table with 2 adjoining bedrooms suitable for the blended or extended family.
This home has been fully renovated over the last few years with quality being the main priority as it was to be the owners forever home, but due to a change in work circumstances it is now on the market for some lucky family who wants the best of everything.
This home has to be seen to be believed.
Other features include, high ceilings, large Daikin split systems, plantation shutters throughout all rooms a built-in bench seat at the dining table allowing for more seating and storage and 3 kW solar system, a 1 1/2 car garage/workshop with two additional parking spots in the driveway and plenty of on street parking.
Don't miss out on exploring this amazing home!
.
Located near Drouin Township, rail connections.
Call Mick Dolphin at 0429 684 522 or Janet Hawkins 0409 117 432 to book your inspection today.
https://www.consumer.vic.gov.au/duediligencechecklist
Please note: All property details listed were current at the time of publishing.
Location
Pricing Information
The property at 6 WOLFF STREET, Drouin is currently for sale at $820,000 - $900,000.
Click here to view the Statement of Information
Neighbouring Suburbs
A Character Of Its Own
Just a Little South - Click here to find out more about the - Belgrave South Suburb Profile
A Better Place to Live - Click here to find out more about the - Cockatoo Suburb Profile
Get the life you’re Looking for - Click here to find out more about the - Emerald Suburb Profile
Surrounded by Nature - Click here to find out more about the - Ferny Creek Suburb Profile
A Destination that Matters - Click here to find out more about the - Gembrook Suburb Profile
Tourisim Village - Click here to find out more about the - Kallista Suburb Profile
Horse Lovers Paradise - Click here to find out more about the - Macclesfield Suburb Profile
Leafy Green - Click here to find out more about the - Menzies Creek Suburb Profile
Hiding Place In The Hills - Click here to find out more about the - Monbulk Suburb Profile
Charming Village - Click here to find out more about the Olinda Suburb Profile
Devonshire Teas And More - Click here to find out more about the - Sassafras Suburb Profile
A Place To Belong - Click here to find out more about the Selby Suburb Profile
Don't Miss It! - Click here to find out more about the Tecoma Suburb Profile
Small but Scenic - Click here to find out more about the - The Patch Suburb Profile
Engage Upwey’s Favourite - Click here to find out more about the - Upwey Suburb Profile
Inspect This Property
The next scheduled open home is:
*If no open home is scheduled please contact the Agent.
Your Local Agents
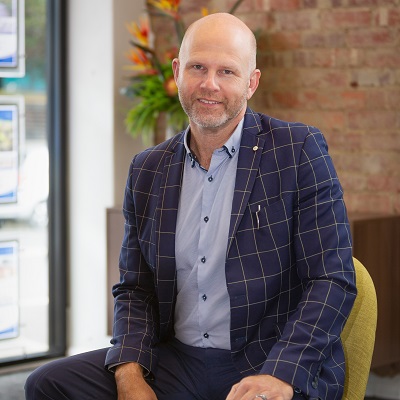
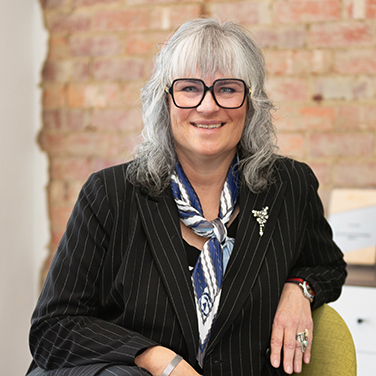


Helpful Links
Ranges First National - About Us
Thank you for viewing the E-Book for 6 WOLFF STREET Drouin, if you would like further information or would like to view this property, please call Mick Dolphin on 0429 684 522.
Welcome to First National Real Estate Ranges
We’re dedicated to delivering an exceptional experience from our Belgrave & Cockatoo office's, so every member of our team strives to make a difference. That begins with our promise – We put you first.
When you need real estate services, it’s hard to beat a brand that has been independently endorsed as having Australia’s most satisfied customers but that’s us, so relax.
To find out which real estate agents rate most highly across Australia, Canstar Blue surveyed adults who had employed an agent over the last three years, whether it related to the buying or selling of a property, lease management, or renting. It found First National Real Estate has been impressing more than any other firm, taking out five-star reviews from consumers in almost every single category, including communication and advice, problem resolution and value for money. In fact, no other real estate agent achieved top marks in any area.
So, whether you’re looking to rent, buy or sell a property in Avonsleigh, Belgrave, Belgrave Heights, Belgrave South, Clematis, Cockatoo, Emerald, Ferny Creek, Gembrook, Kallista, Macclesfield, Menzies Creek, Monbulk, Olinda, Tecoma, The Patch, Selby, Sassafras, Sherbooke and Upwey our team will help you find the perfect place.
Visit the First National Real Estate Ranges Team at one of the two office locations or call us, 03 9754 6111 or email sales@rangesfn.com.au.
We put you first.
Regards,
The Team at First National Ranges - Belgrave & Cockatoo
